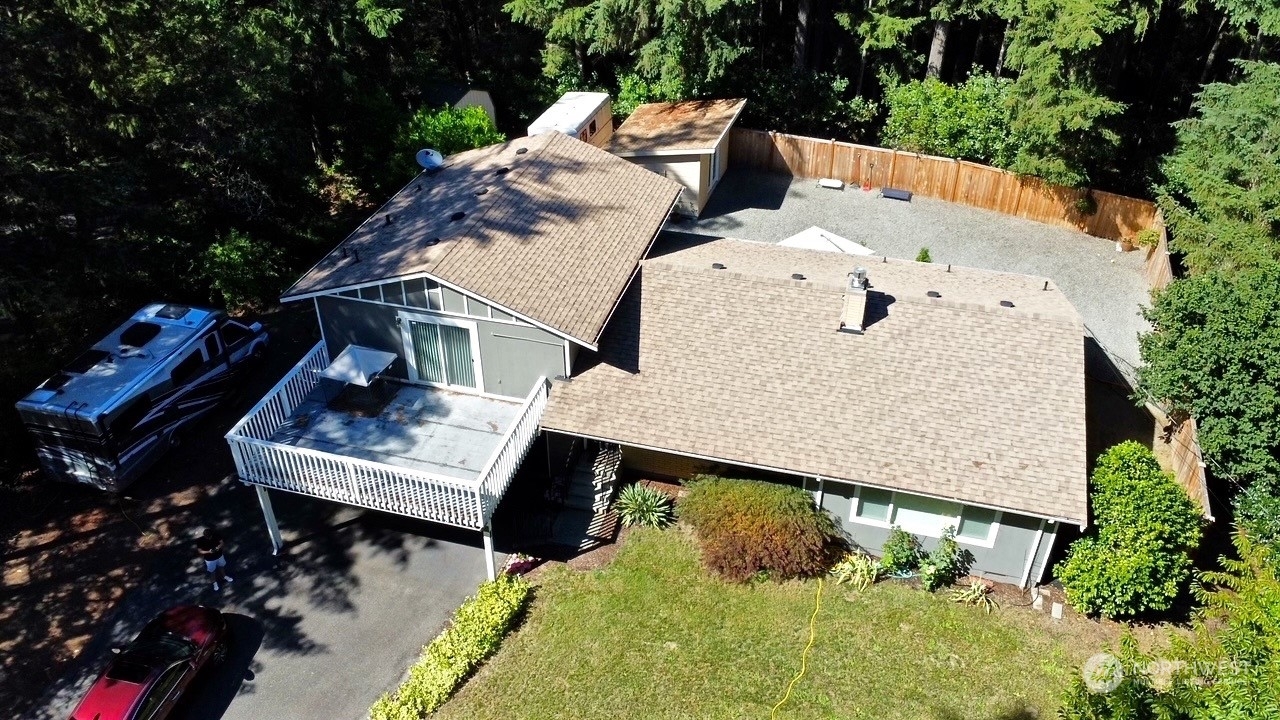


Listing Courtesy of:  Northwest MLS / Kelly Right Re Of Seattle LLC
Northwest MLS / Kelly Right Re Of Seattle LLC
 Northwest MLS / Kelly Right Re Of Seattle LLC
Northwest MLS / Kelly Right Re Of Seattle LLC 7041 67th Street NW Gig Harbor, WA 98335
Active (48 Days)
$689,999
MLS #:
2293078
2293078
Taxes
$5,242(2024)
$5,242(2024)
Lot Size
0.26 acres
0.26 acres
Type
Single-Family Home
Single-Family Home
Year Built
1968
1968
Style
Tri-Level
Tri-Level
School District
Peninsula
Peninsula
County
Pierce County
Pierce County
Community
Artondale
Artondale
Listed By
Kim Volhontseff, Kelly Right Re Of Seattle LLC
Source
Northwest MLS as distributed by MLS Grid
Last checked Nov 7 2024 at 3:54 AM PST
Northwest MLS as distributed by MLS Grid
Last checked Nov 7 2024 at 3:54 AM PST
Bathroom Details
- Full Bathrooms: 2
- Half Bathroom: 1
Interior Features
- Stove(s)/Range(s)
- Refrigerator(s)
- Dishwasher(s)
- Walk-In Closet(s)
- Sprinkler System
- Security System
- Laminate Hardwood
- Hot Tub/Spa
- Fireplace (Primary Bedroom)
- Fireplace
- Double Pane/Storm Window
- Bath Off Primary
- Second Primary Bedroom
Subdivision
- Artondale
Lot Information
- Paved
Property Features
- Sprinkler System
- Rv Parking
- Rooftop Deck
- Propane
- Patio
- Outbuildings
- Hot Tub/Spa
- High Speed Internet
- Fenced-Partially
- Cable Tv
- Fireplace: Gas
- Fireplace: 1
- Foundation: Poured Concrete
Heating and Cooling
- Ductless Hp-Mini Split
Flooring
- Laminate
Exterior Features
- Wood
- Roof: Composition
Utility Information
- Sewer: Septic Tank
- Fuel: Propane, Electric
Parking
- Rv Parking
- Off Street
- Attached Garage
- Driveway
- Attached Carport
Living Area
- 1,624 sqft
Location
Listing Price History
Date
Event
Price
% Change
$ (+/-)
Oct 14, 2024
Price Changed
$689,999
-1%
-10,000
Sep 19, 2024
Original Price
$699,999
-
-
Disclaimer: Based on information submitted to the MLS GRID as of 2024 11/6/24 19:54. All data is obtained from various sources and may not have been verified by broker or MLS GRID. Supplied Open House Information is subject to change without notice. All information should be independently reviewed and verified for accuracy. Properties may or may not be listed by the office/agent presenting the information.




Description