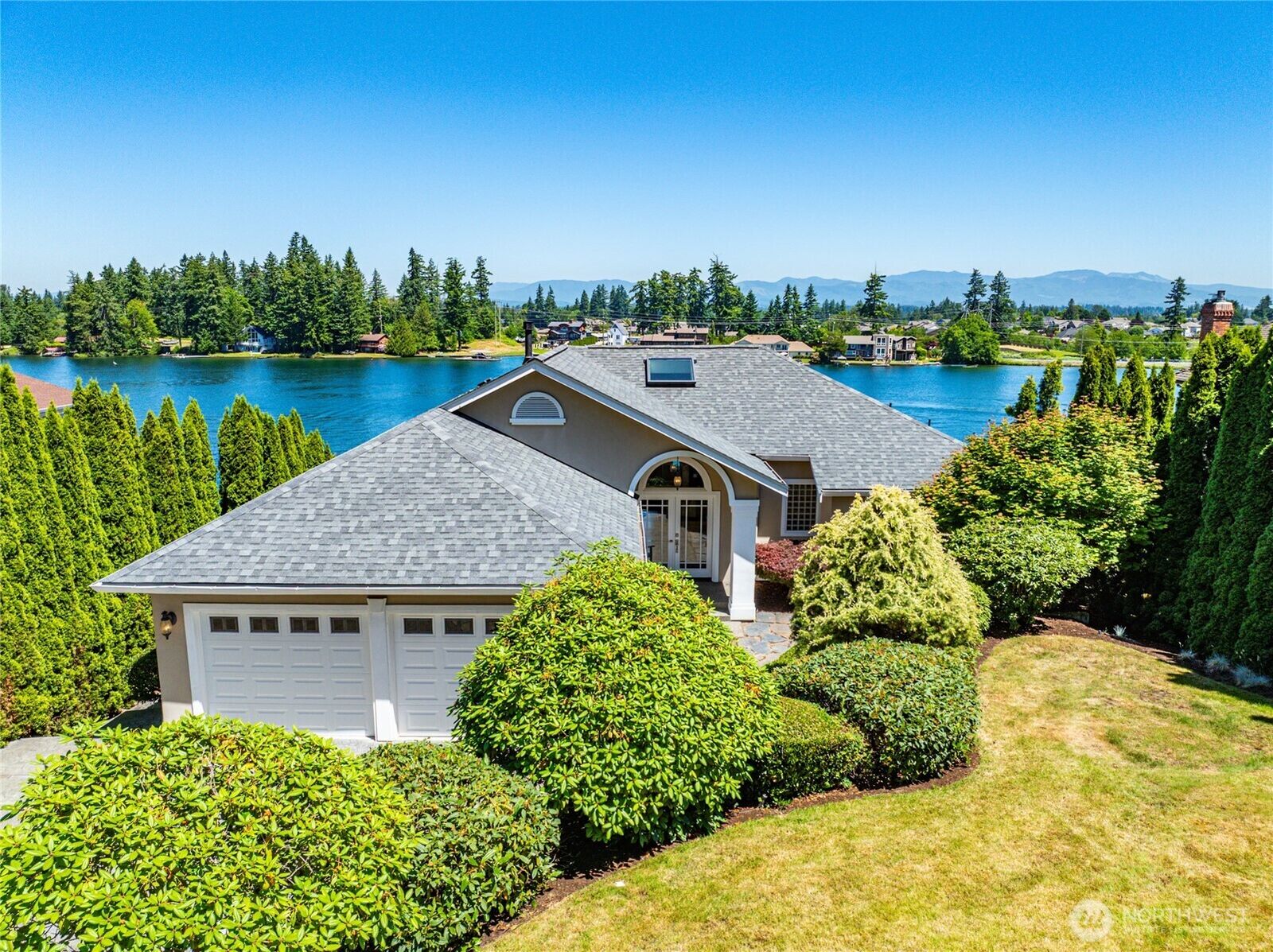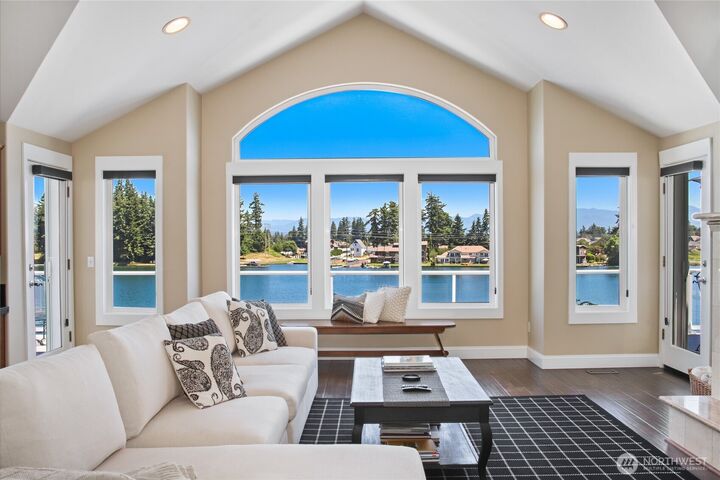


Listing Courtesy of:  Northwest MLS / Best Choice Network LLC and Rsvp Brokers Era
Northwest MLS / Best Choice Network LLC and Rsvp Brokers Era
 Northwest MLS / Best Choice Network LLC and Rsvp Brokers Era
Northwest MLS / Best Choice Network LLC and Rsvp Brokers Era 2815 211th Avenue E Lake Tapps, WA 98391
Sold (63 Days)
$1,900,000 (USD)
MLS #:
2376430
2376430
Taxes
$16,796(2025)
$16,796(2025)
Lot Size
0.3 acres
0.3 acres
Type
Single-Family Home
Single-Family Home
Building Name
Tapps Island Division No. 1
Tapps Island Division No. 1
Year Built
1997
1997
Style
2 Story
2 Story
Views
Lake
Lake
School District
Dieringer
Dieringer
County
Pierce County
Pierce County
Community
Tapps Island
Tapps Island
Listed By
Camille English, Best Choice Network LLC
Bought with
Heidi Mitchell, Rsvp Brokers Era
Heidi Mitchell, Rsvp Brokers Era
Source
Northwest MLS as distributed by MLS Grid
Last checked Oct 11 2025 at 3:36 PM PDT
Northwest MLS as distributed by MLS Grid
Last checked Oct 11 2025 at 3:36 PM PDT
Bathroom Details
- Full Bathrooms: 2
- 3/4 Bathrooms: 2
Interior Features
- Fireplace
- French Doors
- Double Pane/Storm Window
- Bath Off Primary
- Second Primary Bedroom
- Fireplace (Primary Bedroom)
- Vaulted Ceiling(s)
- Water Heater
- Walk-In Closet(s)
- Wet Bar
- Double Oven
- Sprinkler System
- Skylight(s)
- Hot Tub/Spa
- Dining Room
- Dishwasher(s)
- Dryer(s)
- Refrigerator(s)
- Stove(s)/Range(s)
- Microwave(s)
- Washer(s)
Subdivision
- Tapps Island
Lot Information
- Paved
Property Features
- Athletic Court
- Deck
- Dock
- Gated Entry
- Patio
- Cable Tv
- High Speed Internet
- Sprinkler System
- Boat House
- Hot Tub/Spa
- Fireplace: Electric
- Fireplace: Gas
- Fireplace: 2
- Foundation: Slab
Heating and Cooling
- Heat Pump
Pool Information
- Community
Homeowners Association Information
- Dues: $290/Monthly
Flooring
- Hardwood
- Vinyl
- Carpet
- Travertine
- Ceramic Tile
Exterior Features
- Stucco
- Roof: Composition
Utility Information
- Sewer: Septic Tank
- Fuel: Electric, Natural Gas
School Information
- Elementary School: Buyer to Verify
- Middle School: Buyer to Verify
- High School: Buyer to Verify
Parking
- Attached Garage
Stories
- 2
Living Area
- 3,461 sqft
Disclaimer: Based on information submitted to the MLS GRID as of 10/11/25 08:36. All data is obtained from various sources and may not have been verified by RSVP Brokers ERA or MLS GRID. Supplied Open House Information is subject to change without notice. All information should be independently reviewed and verified for accuracy. Properties may or may not be listed by the office/agent presenting the information.




Description