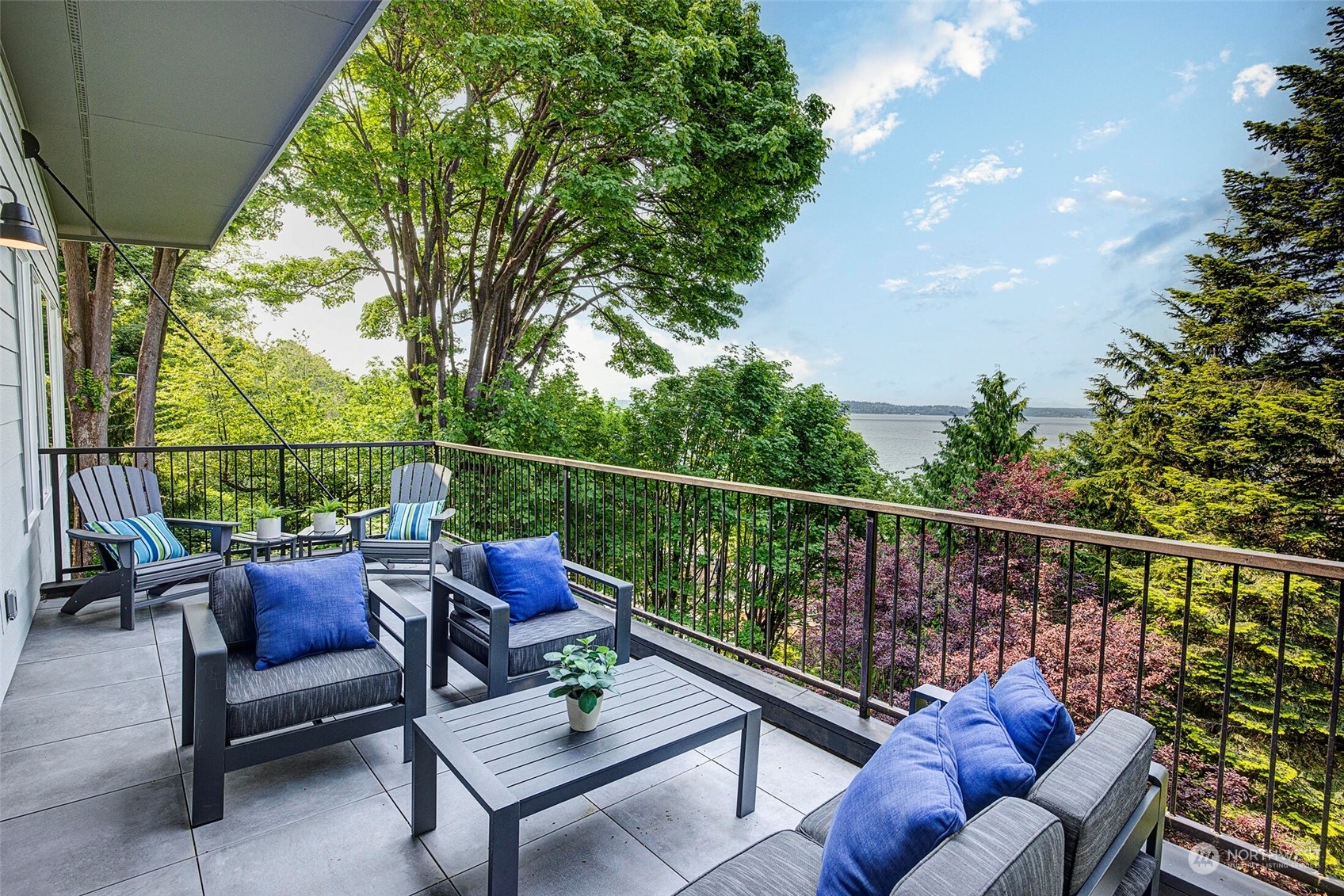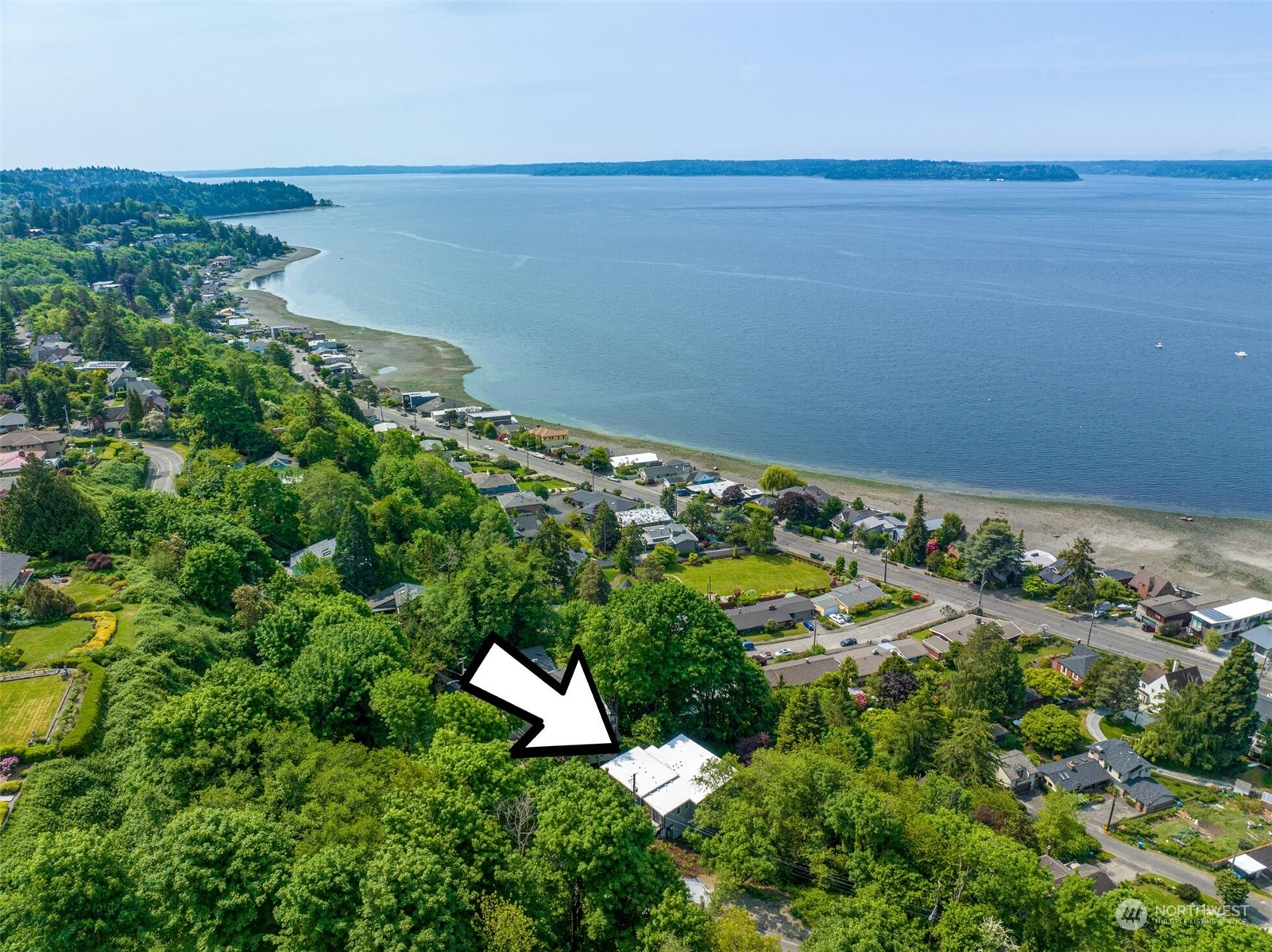


Listing Courtesy of:  Northwest MLS / Rsvp Brokers Era / Susan Shelland and Tribeca Nw Real Estate / RSVP Brokers ERA / Kevin McNett
Northwest MLS / Rsvp Brokers Era / Susan Shelland and Tribeca Nw Real Estate / RSVP Brokers ERA / Kevin McNett
 Northwest MLS / Rsvp Brokers Era / Susan Shelland and Tribeca Nw Real Estate / RSVP Brokers ERA / Kevin McNett
Northwest MLS / Rsvp Brokers Era / Susan Shelland and Tribeca Nw Real Estate / RSVP Brokers ERA / Kevin McNett 5235 SW Jacobsen Road Seattle, WA 98116
Sold (192 Days)
$1,970,000
MLS #:
2034980
2034980
Taxes
$19,155(2023)
$19,155(2023)
Lot Size
7,680 SQFT
7,680 SQFT
Type
Single-Family Home
Single-Family Home
Year Built
2023
2023
Style
Multi Level
Multi Level
Views
See Remarks, Sound, Territorial, Mountain(s)
See Remarks, Sound, Territorial, Mountain(s)
School District
Seattle
Seattle
County
King County
King County
Community
Beach Drive
Beach Drive
Listed By
Susan Shelland, Rsvp Brokers Era
Kevin McNett, RSVP Brokers ERA
Kevin McNett, RSVP Brokers ERA
Bought with
Benji Dimer, Tribeca Nw Real Estate
Benji Dimer, Tribeca Nw Real Estate
Source
Northwest MLS as distributed by MLS Grid
Last checked Sep 13 2025 at 3:57 PM PDT
Northwest MLS as distributed by MLS Grid
Last checked Sep 13 2025 at 3:57 PM PDT
Bathroom Details
- Full Bathrooms: 3
- Half Bathroom: 1
Interior Features
- Dining Room
- High Tech Cabling
- Dishwasher
- Microwave
- Disposal
- Fireplace
- Double Oven
- Refrigerator
- Dryer
- Washer
- Smart Wired
- Double Pane/Storm Window
- Bath Off Primary
- Wall to Wall Carpet
- Vaulted Ceiling(s)
- Stove/Range
- Ceramic Tile
- Water Heater
- Walk-In Closet(s)
- Walk-In Pantry
Subdivision
- Beach Drive
Property Features
- Deck
- Gas Available
- High Speed Internet
- Fireplace: Gas
- Fireplace: 1
- Foundation: Poured Concrete
- Foundation: Tie Down
Basement Information
- Finished
Flooring
- Carpet
- Ceramic Tile
- Engineered Hardwood
Exterior Features
- Cement Planked
- Roof: Flat
Utility Information
- Sewer: Sewer Connected
- Fuel: Electric, Natural Gas
School Information
- Elementary School: Alki
- Middle School: Madison Mid
- High School: West Seattle High
Parking
- Driveway
- Attached Garage
Living Area
- 3,350 sqft
Disclaimer: Based on information submitted to the MLS GRID as of 9/13/25 08:57. All data is obtained from various sources and may not have been verified by broker or MLS GRID. Supplied Open House Information is subject to change without notice. All information should be independently reviewed and verified for accuracy. Properties may or may not be listed by the office/agent presenting the information.





Description