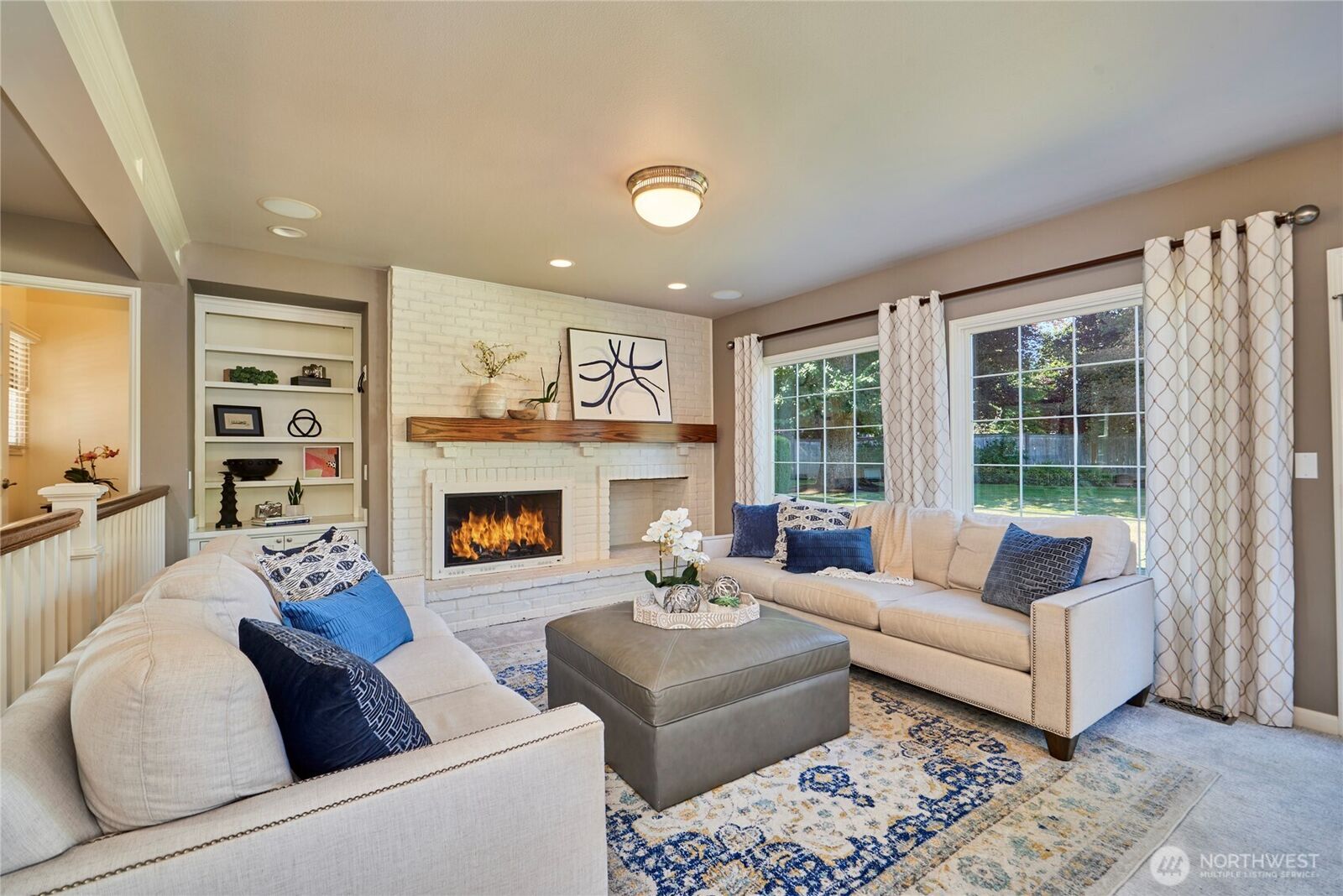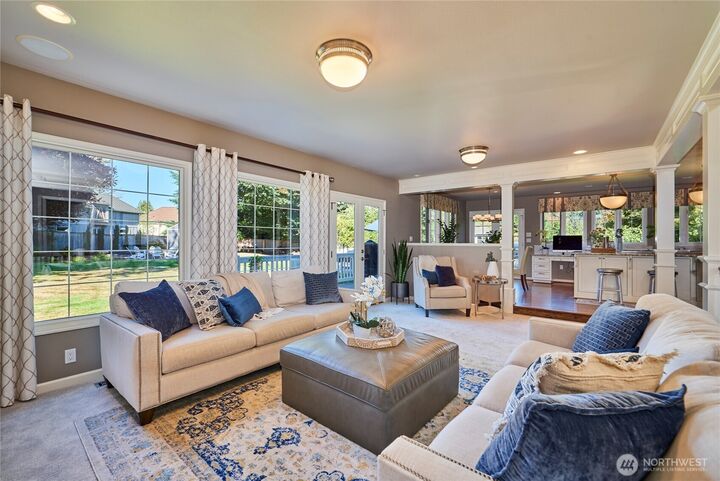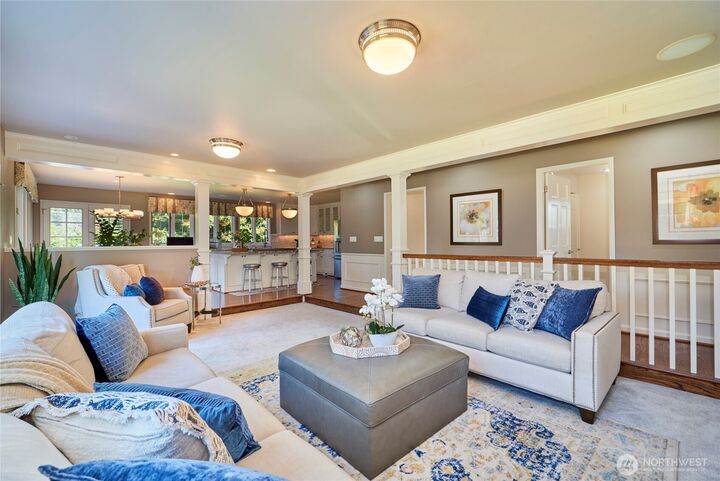


Listing Courtesy of:  Northwest MLS / Kw Greater Seattle
Northwest MLS / Kw Greater Seattle
 Northwest MLS / Kw Greater Seattle
Northwest MLS / Kw Greater Seattle 15746 NE 143rd Place Woodinville, WA 98072
Active (4 Days)
$2,600,000
MLS #:
2437936
2437936
Taxes
$19,928(2025)
$19,928(2025)
Lot Size
0.81 acres
0.81 acres
Type
Single-Family Home
Single-Family Home
Building Name
The Farm
The Farm
Year Built
1984
1984
Style
2 Story
2 Story
School District
Northshore
Northshore
County
King County
King County
Community
Hollywood Hill
Hollywood Hill
Listed By
John O'Brien, Kw Greater Seattle
Source
Northwest MLS as distributed by MLS Grid
Last checked Sep 30 2025 at 2:04 AM PDT
Northwest MLS as distributed by MLS Grid
Last checked Sep 30 2025 at 2:04 AM PDT
Bathroom Details
- Full Bathrooms: 2
- Half Bathroom: 1
Interior Features
- High Tech Cabling
- Wired for Generator
- Disposal
- Fireplace
- French Doors
- Smart Wired
- Double Pane/Storm Window
- Bath Off Primary
- Vaulted Ceiling(s)
- Water Heater
- Walk-In Closet(s)
- Double Oven
- Sprinkler System
- Skylight(s)
- Walk-In Pantry
- Dining Room
- Dishwasher(s)
- Dryer(s)
- Refrigerator(s)
- Stove(s)/Range(s)
- Washer(s)
Subdivision
- Hollywood Hill
Lot Information
- Paved
Property Features
- Deck
- Gas Available
- Patio
- Outbuildings
- Cable Tv
- High Speed Internet
- Sprinkler System
- Fenced-Partially
- Fireplace: Gas
- Fireplace: Wood Burning
- Fireplace: 2
- Foundation: Poured Concrete
Heating and Cooling
- Forced Air
- 90%+ High Efficiency
Homeowners Association Information
- Dues: $100/Monthly
Flooring
- Hardwood
- Marble
- Carpet
- Ceramic Tile
Exterior Features
- Brick
- Wood
- Roof: Composition
Utility Information
- Sewer: Septic Tank
- Fuel: Natural Gas
School Information
- Elementary School: Hollywood Hill Elem
- Middle School: Timbercrest Middle School
- High School: Woodinville Hs
Parking
- Attached Garage
Stories
- 2
Living Area
- 3,920 sqft
Location
Disclaimer: Based on information submitted to the MLS GRID as of 9/29/25 19:04. All data is obtained from various sources and may not have been verified by broker or MLS GRID. Supplied Open House Information is subject to change without notice. All information should be independently reviewed and verified for accuracy. Properties may or may not be listed by the office/agent presenting the information.





Description